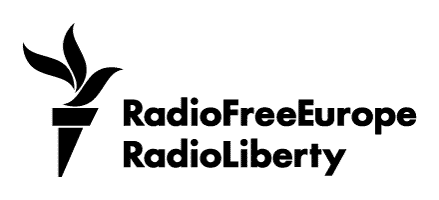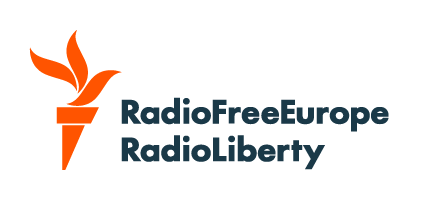Prague, 3 September 1997 (RFE/RL) -- The Prague Castle -- Hradcany -- is the preeminent symbol of Czech statehood and the venue for Forum 2000. The world's great thinkers will ponder humankind's future as the year 2000 approaches in some of the most ancient rooms in Europe. Herewith, a description of the meeting places for this week's conference in Prague.
Prague Castle, or Hradcany
Prague castle was founded sometime around the year 880 by Prince Borivoj I, the first member of the Premyslid dynasty to be baptized and to found churches in Bohemia, including the chapel of the Virgin Mary, the first structure of stone on the castle grounds. Prague castle subsequently served as a medieval fortress, within which the churches of Saint George and Saint Vitus were built.
St. Vitus Cathedral
The castle underwent extensive redevelopment as a royal residence under Charles IV, who commissioned the construction of St. Vitus Cathedral, which was begun in 1344 by builder Matthew of Arras. He was succeeded in 1356 by Peter Parler of Schwaebisch Gmuend, who built the St. Wenceslas Chapel, where the Bohemian crown jewels are housed, the high choir with the first net vaulting on the European continent and new decorative vaults for Bohemia's kings and princes. The Cathedral was finally completed in 1929. Forum 2000 participants are scheduled to hold a multi-religious reflection in the Cathedral Friday evening.
Vladislav Hall
The hall will be the scene of Wednesday's opening ceremony and reception. The Vladislav Hall was built at the turn of the 15th and 16th centuries as a throne hall. At the time, it was the largest secular, vaulted space in central Europe. The unusually large windows on the southern and northern sides of the hall contain the first elements of renaissance architecture at Prague castle. The Vladislav hall served as the venue for various royal functions, including coronations, occasional extraordinary sessions of the Bohemian diet and even jousting matches The wooden floor dates to the coronation of Leopold II in 1791; three of the five chandeliers date back to the 16th century. Czechoslovakia's founding president Tomas Garrigue Masaryk was inaugurated here for a third term in 1934 and Vaclav Havel was sworn in as president here in December 1989, and again in 1990 and 1993.
Spanish Hall
This hall will be the venue for Forum 2000's panel discussions. The Spanish Hall was built in the early 17th century but acquired its current appearance in preparation for the coronation of Franz Josef II as King of Bohemia. Although the columns and painted beamed ceiling are gone, some elements of Rudolphine plaster decoration still remain and served as a model for the plaster work during the hall's renovation in 1865-68. The coronation never took place and the hall was subsequently used in the communist era for festive sessions of the party's Central Committee.
. Rudolf Gallery
This adjoining, somewhat smaller hall is where a buffet lunch will be served every day during Forum 2000. This hall was originally built to serve as a gallery for the extensive art collection of Rudolf II. Its smooth walls were replaced with decorative plaster work in the second half of the 19th century.
. Plecnik Hall of Columns
The main entrance way was created by Slovene architect Josip Plecnik, T.G. Masaryk's hand-picked castle architect. Plecnik was responsible for transforming the castle grounds into a space serving the "new democracy," the interwar Czechoslovak Republic. Plecnik, inspired by ancient Greek architecture, turned the hall into a shell, demolishing all the floors and transforming it into a gallery with three rows of granite columns.
Rothmayer Hall
Coffee breaks will take place in this large space with three rows of windows named after Plecnik's collaborator and successor, O. Rothmayer. The statue of Czechoslovakia's founding President Tomas Garrigue Masaryk is by J. Stursa and made of Carrara marble. It was retrieved from storage after the collapse of communist rule and was installed here in 1991.
The Wedged Corridor
This narrow hall leading from the Rothmayer Hall to the Spanish Hall and Rudolf Gallery came about as the result of a decision to straighten the uneven shape of the second castle courtyard. Its present appearance dates to the 1950's and was designed by Rothmayer. A pair of black Ionic columns guard the entrance to the corridor.
Cloakroom of the Spanish Hall
One of Prague's castle's few architectural embarrassments, this cloak room was finished in 1975 to serve the needs of Communist Party Central Committee members. Its lighting, furnishings and granite staircase exemplify the taste prevalent among the party elite during the "normalization" era. This space is likely to be rebuilt to make it more in keeping with its surroundings.



